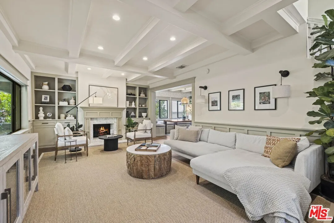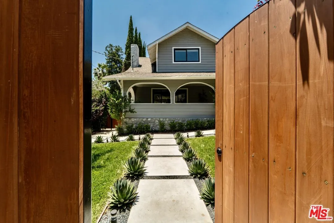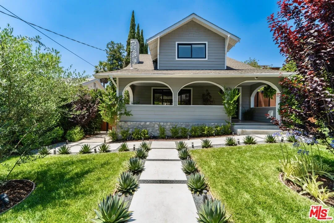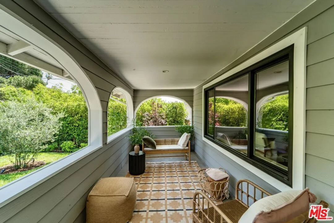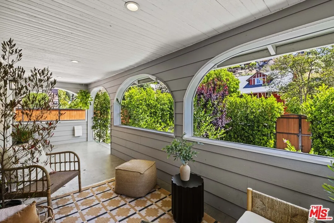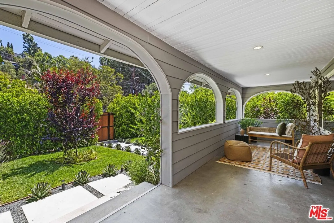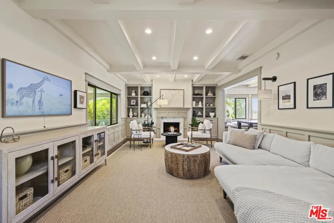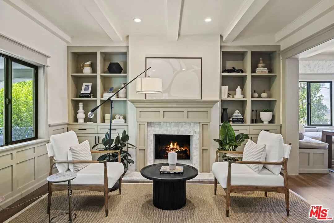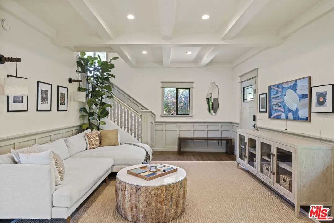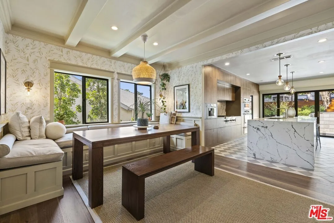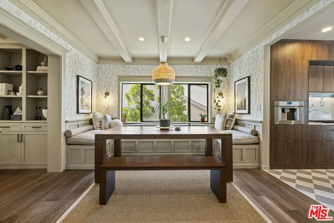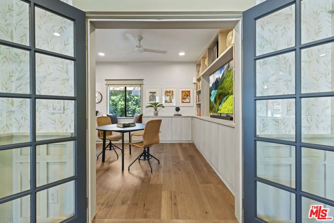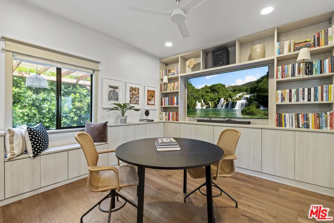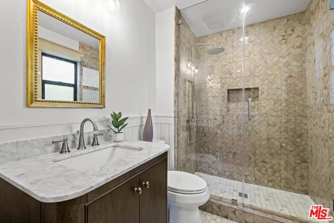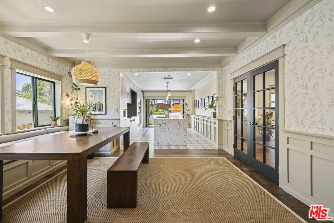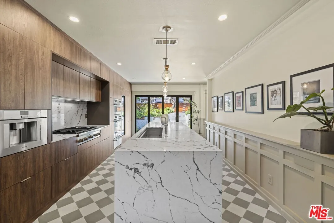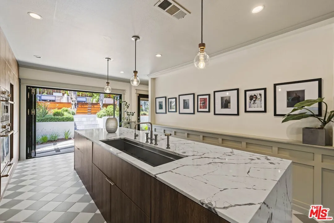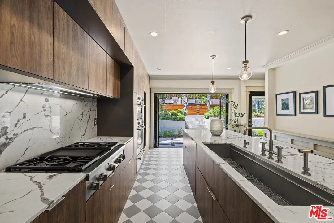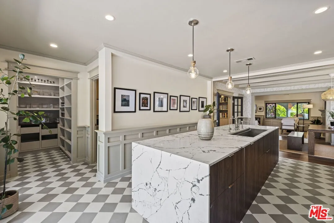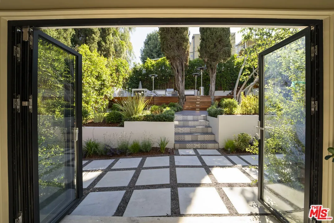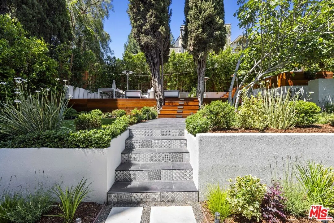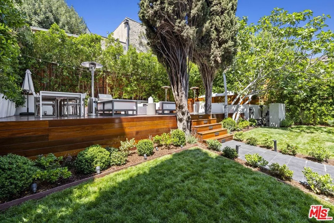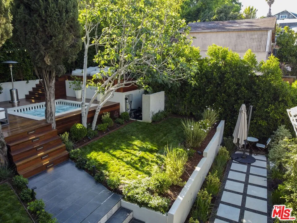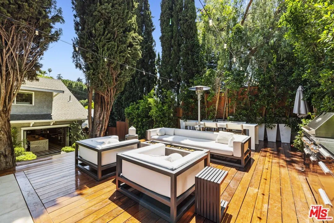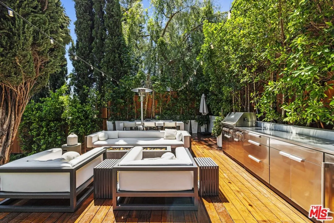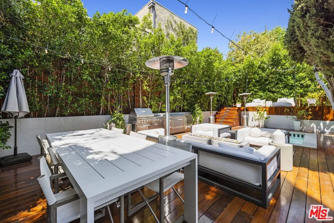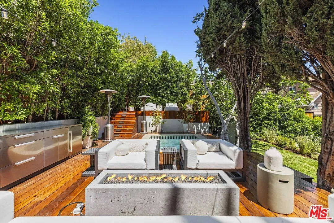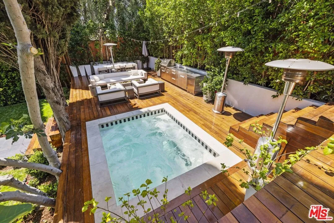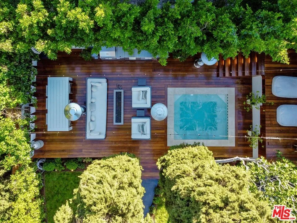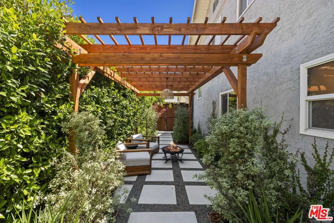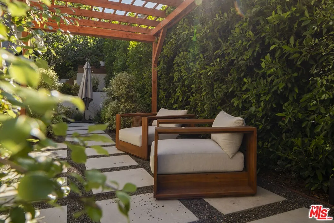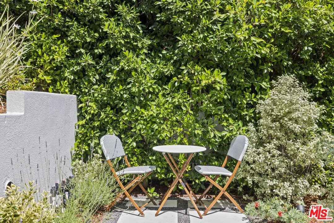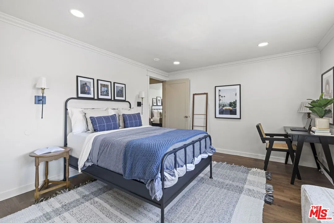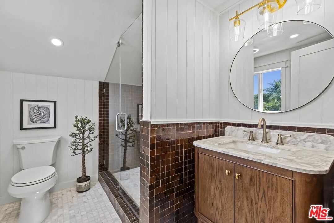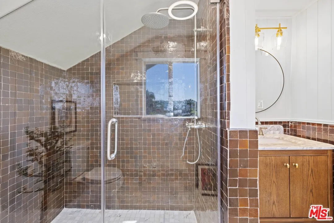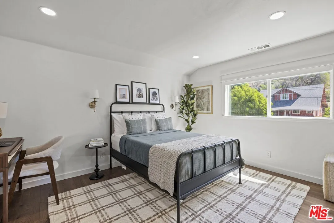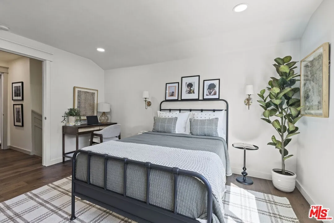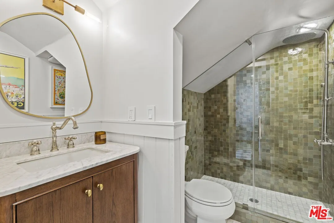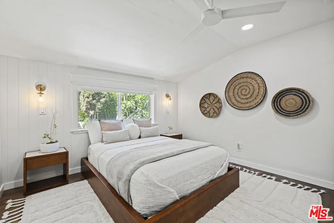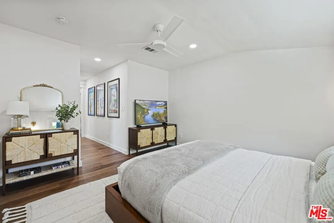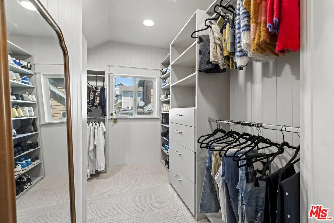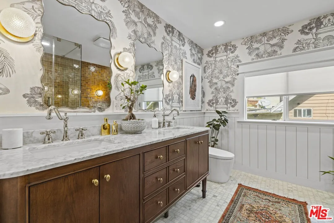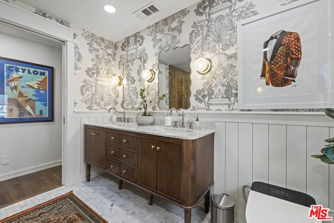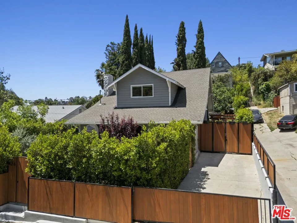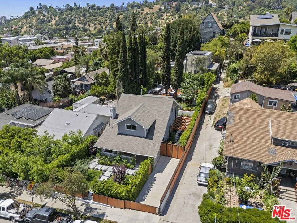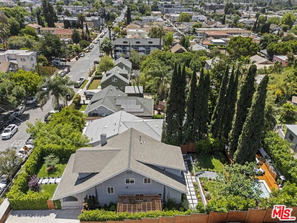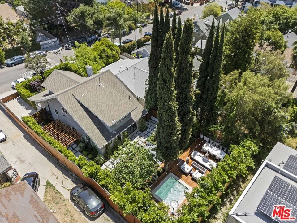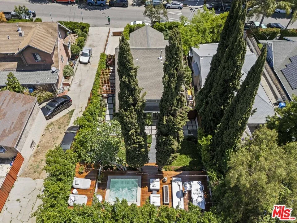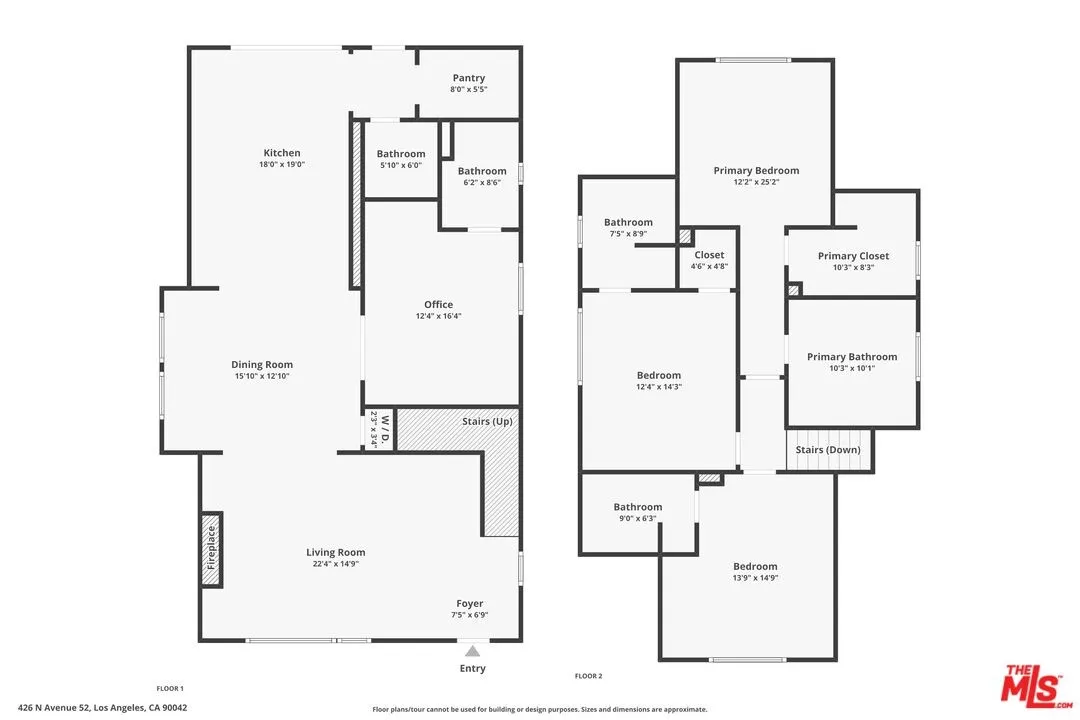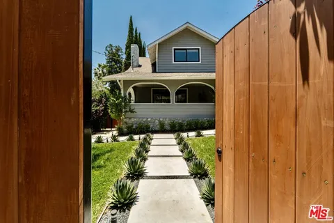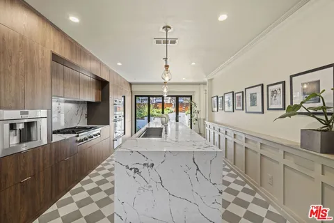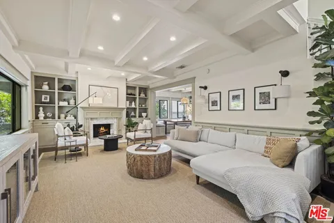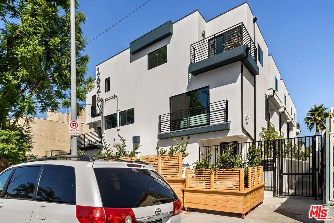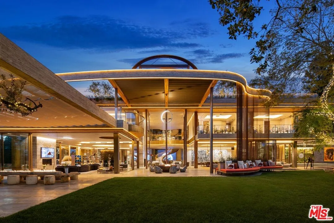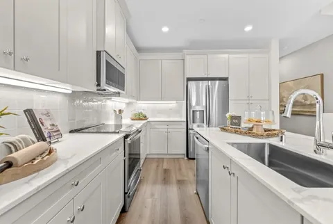426 North Avenue 52, Los Angeles, CA 90042
$1,650,000
Overview
426 North Avenue 52, Los Angeles
Description
Welcome to your Highland Park dream home! An urban retreat that blends timeless Craftsman charm with every modern upgrade. Set behind gates for privacy, this beautifully reimagined 3 bedroom, 5-bathroom residence offers a peaceful escape from the hustle and bustle of the city while remaining just minutes from the vibrant energy of York and Figueroa.
Whether you're heading downtown for work or staying in for a tranquil evening under the stars, this home delivers the best of both worlds. Inside, every inch has been thoughtfully redesigned with fresh, high-end finishes that elevate everyday living. Step through the front door into a sun-drenched great room with a large picture window and a cozy fireplace, the perfect place to unwind after a long day.
The open-concept kitchen is a true centerpiece, remodeled with modern appliances and seamless flow for cooking, gathering, and entertaining. The layout is intentionally flexible to suit today's lifestyle, with space for remote work, hosting friends, or simply relaxing in style. Upstairs features three spacious en-suite bedrooms, including a luxurious primary suite retreat.
Downstairs, a separate office (or optional fourth bedroom) offers privacy and functionality. Brand-new flooring, recessed lighting, and sleek designer fixtures bring a fresh, contemporary feel throughout. Outside, the terraced backyard is a sanctuary in itself, ideal for entertaining, dining al fresco, or enjoying quiet mornings beneath mature trees.
Drought-tolerant landscaping make maintenance effortless. With a harmonious balance of indoor comfort, outdoor serenity, and proximity to all that LA has to offer, this Highland Park gem is more than just move-in ready-it's the lifestyle upgrade you've been waiting for. ng just minutes from the vibrant energy of York and Figueroa.
Whether you're heading downtown for work or staying in for a tranquil evening under the stars, this home delivers the best of both worlds. Inside, every inch has been thoughtfully redesigned with fresh, high-end finishes that elevate everyday living. Step through the front door into a sun-drenched great room with a large picture window and a cozy fireplace, the perfect place to unwind after a long day.
The open-concept kitchen is a true centerpiece, remodeled with modern appliances and seamless flow for cooking, gathering, and entertaining. The layout is intentionally flexible to suit today's lifestyle, with space for remote work, hosting friends, or simply relaxing in style. Upstairs features three spacious en-suite bedrooms, including a luxurious primary suite retreat.
Downstairs, a separate office (or optional fourth bedroom) offers privacy and functionality. Brand-new flooring, recessed lighting, and sleek designer fixtures bring a fresh, contemporary feel throughout. Outside, the terraced backyard is a sanctuary in itself, ideal for entertaining, dining al fresco, or enjoying quiet mornings beneath mature trees.
Drought-tolerant landscaping make maintenance effortless. With a harmonious balance of indoor comfort, outdoor serenity, and proximity to all that LA has to offer, this Highland Park gem is more than just move-in ready-it's the lifestyle upgrade you've been waiting for.

