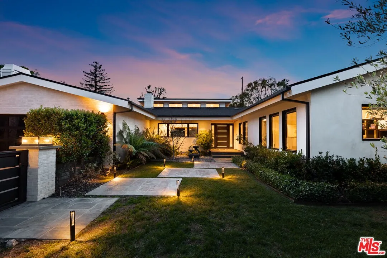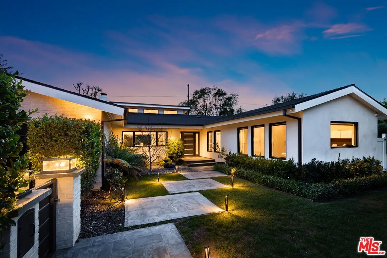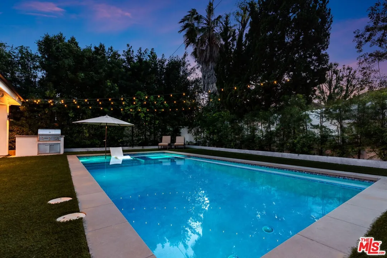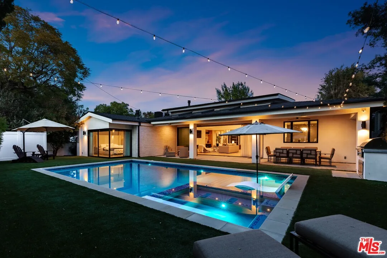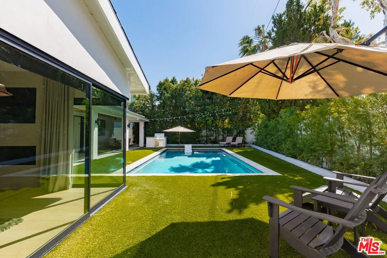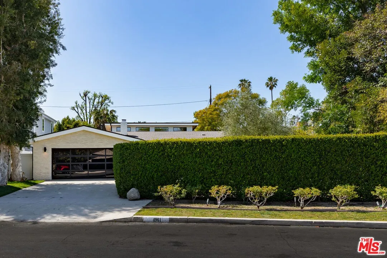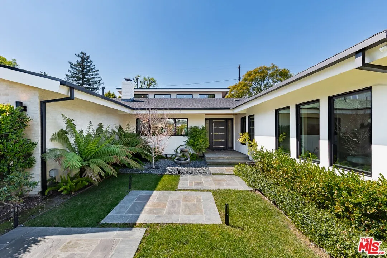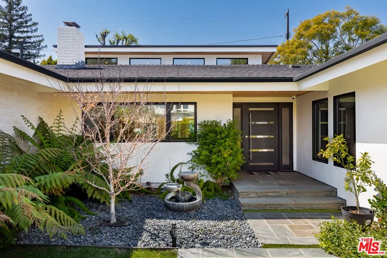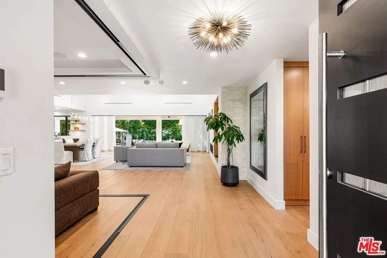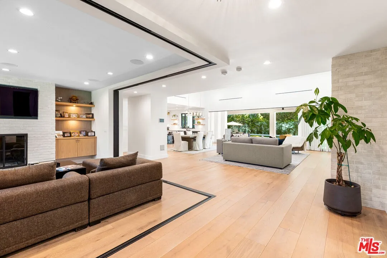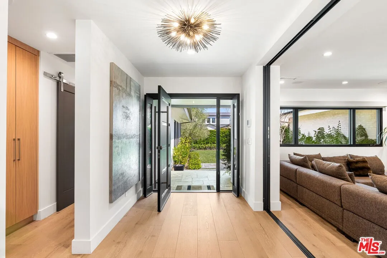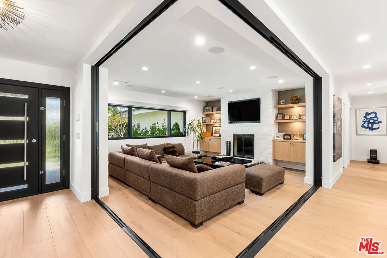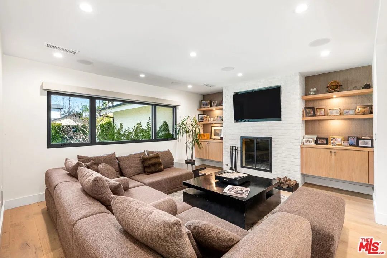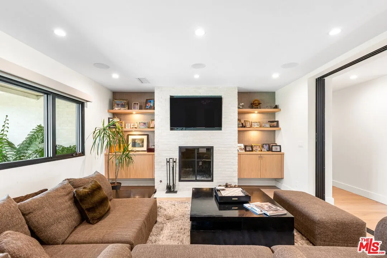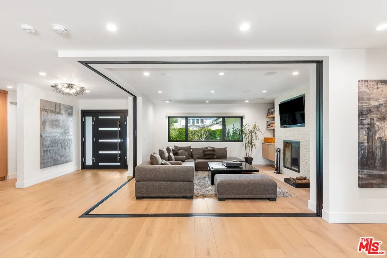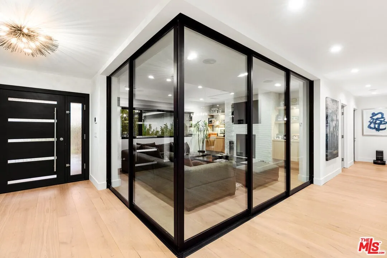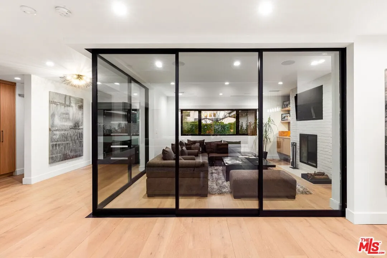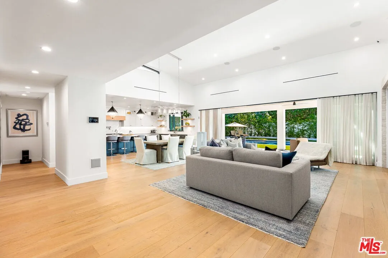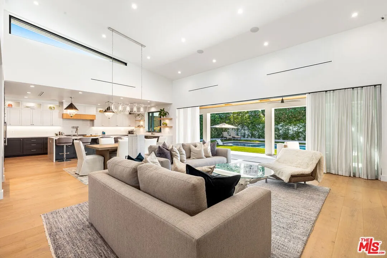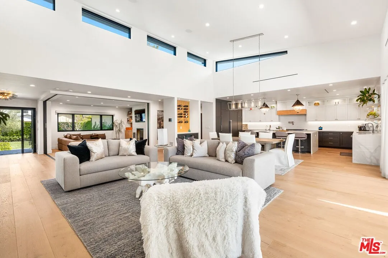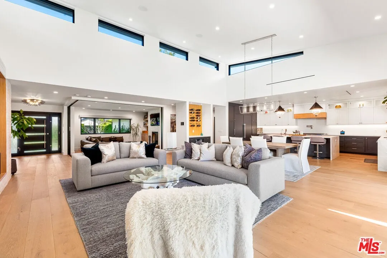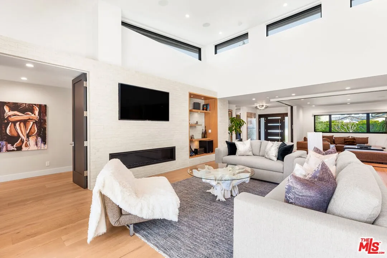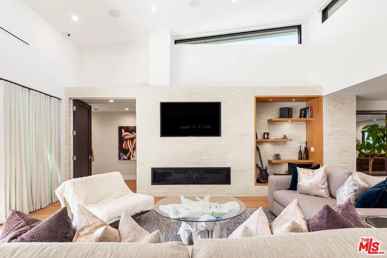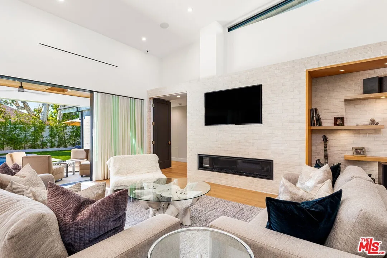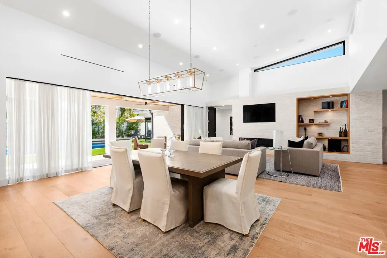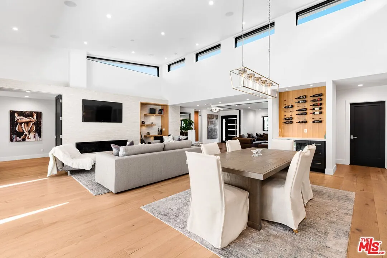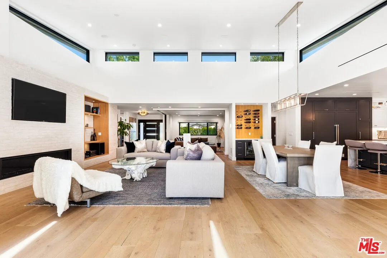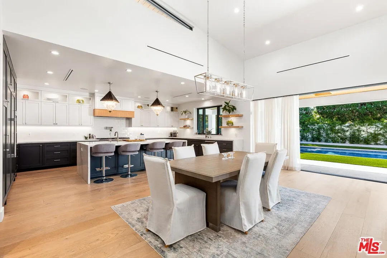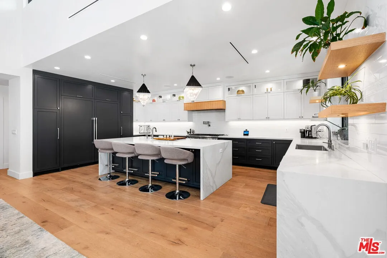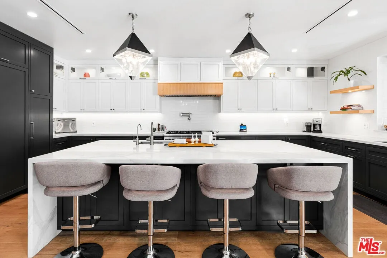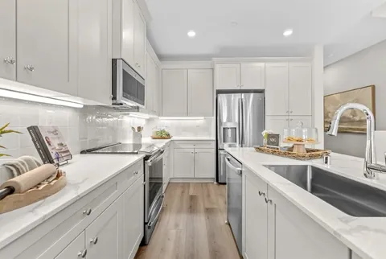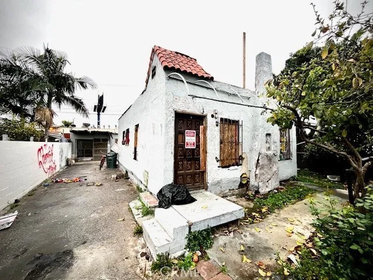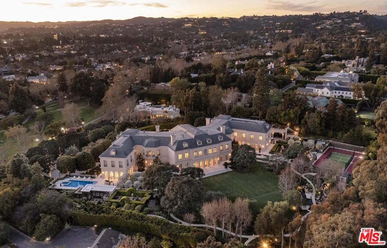4961 Noeline Ave, Encino, CA 91436
$3,195,000
Overview
4961 Noeline Ave, Encino
Description
Complete remodel in Encino Woods. Bask in the contemporary vibe of this upgraded 4 + 3.5 Smart Home with phone app control, energy efficient double pane windows, hardwood floors, calming color palette, soaring ceilings and skylights. Wrap around glass pocket doors enclose the fireside living room.
Open to the spacious dining/great room, a crisp black & white gourmet kitchen features Thermador appliances, quartz countertops, 10ft waterfall island with seating for four, subway tile backsplashes, pot filler faucet, and wine bar with fridge and bottle display. Walls of glass invite indoor/outdoor living to resort-style grounds, patio with beautiful wood ceiling, BBQ, pool with Baja shelf and spa. A relaxing haven, the main en suite offers a lux soaking tub, shower room and dbl + sit-down vanities, poolside patio, custom dressing room, fireplace and built-ins.
A home that is as smart as it is gorgeous! Near Ventura Blvd., Westside, desirable Hesby K-8 School Dist., parks etc. ng room.
Open to the spacious dining/great room, a crisp black & white gourmet kitchen features Thermador appliances, quartz countertops, 10ft waterfall island with seating for four, subway tile backsplashes, pot filler faucet, and wine bar with fridge and bottle display. Walls of glass invite indoor/outdoor living to resort-style grounds, patio with beautiful wood ceiling, BBQ, pool with Baja shelf and spa. A relaxing haven, the main en suite offers a lux soaking tub, shower room and dbl + sit-down vanities, poolside patio, custom dressing room, fireplace and built-ins.
A home that is as smart as it is gorgeous! Near Ventura Blvd., Westside, desirable Hesby K-8 School Dist., parks etc.

