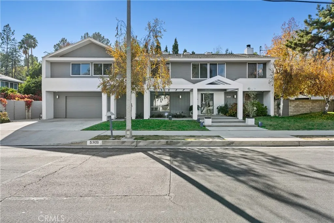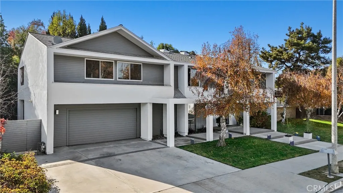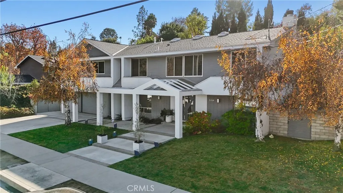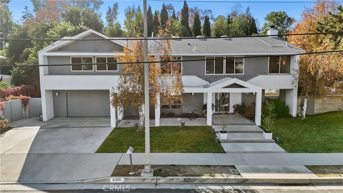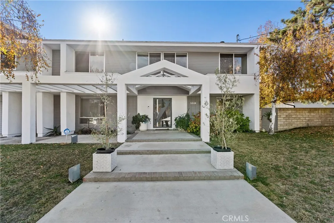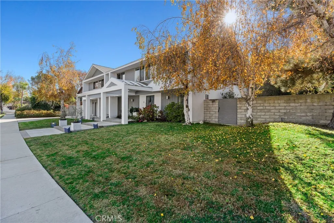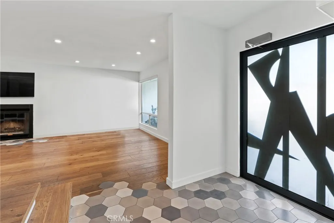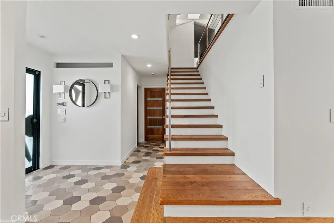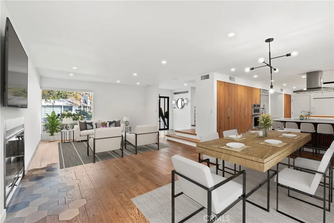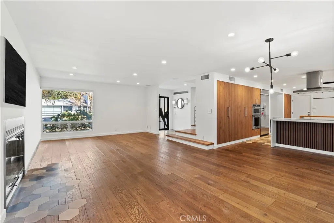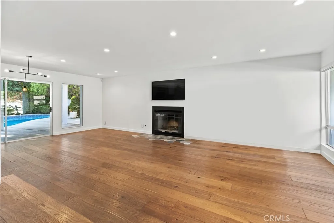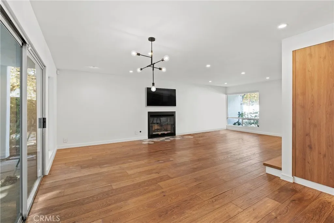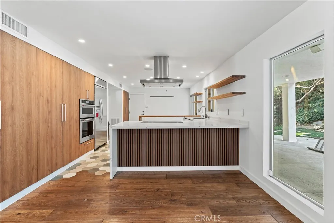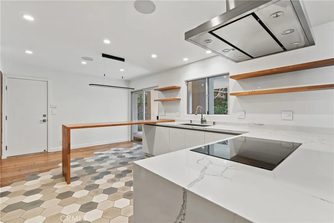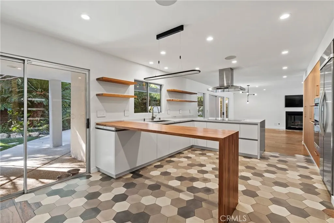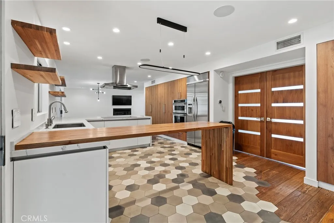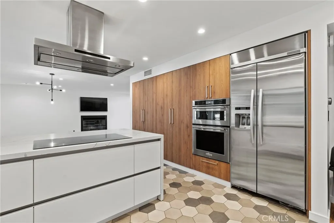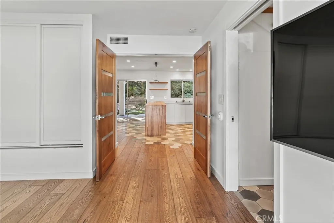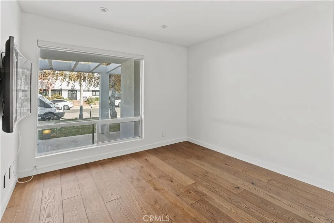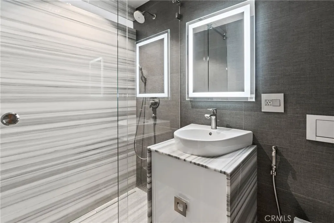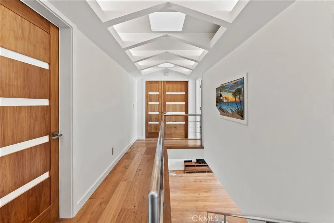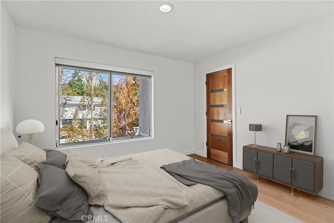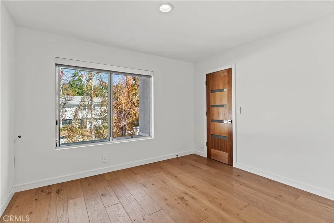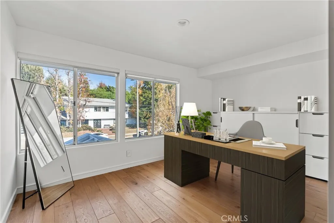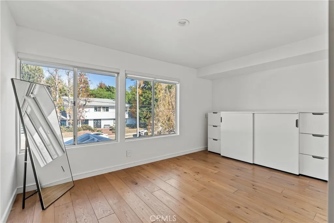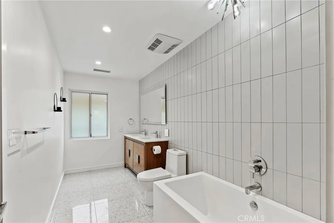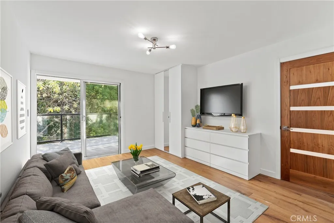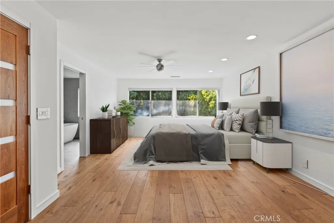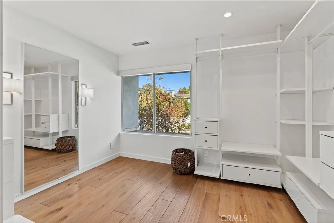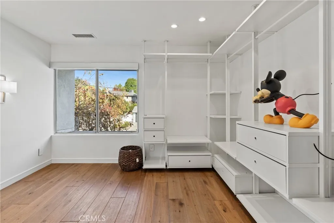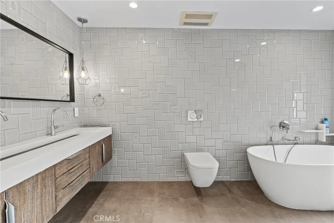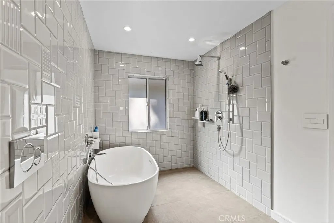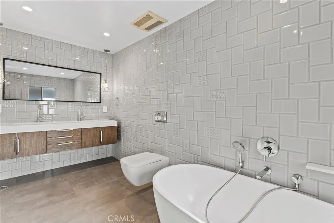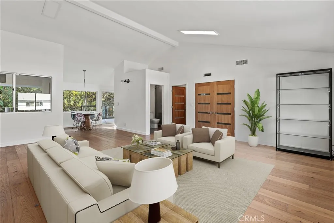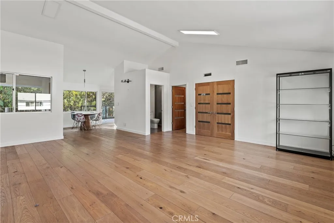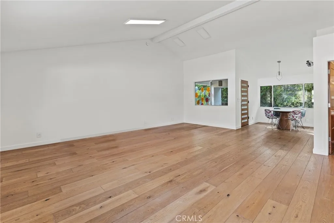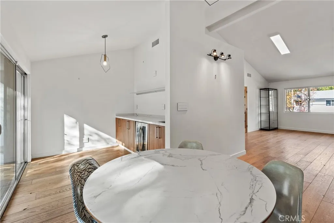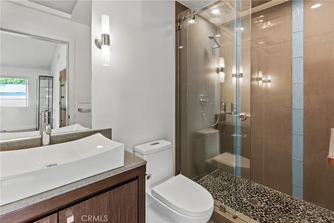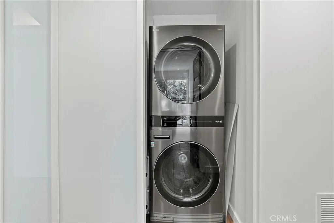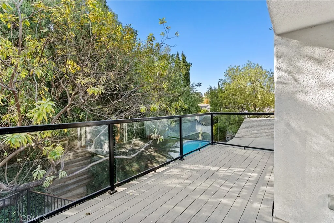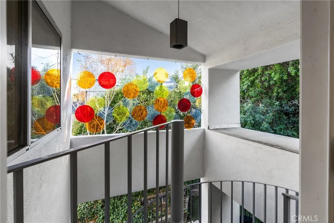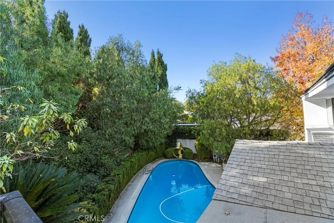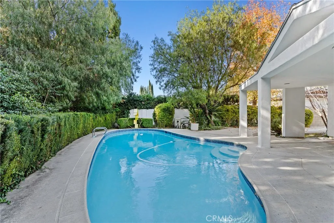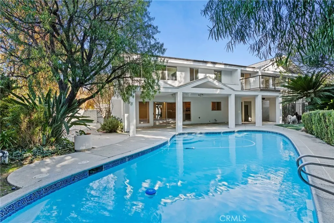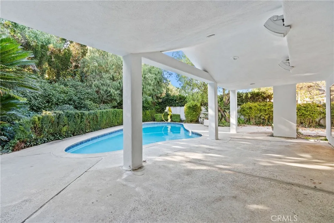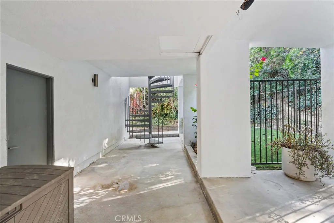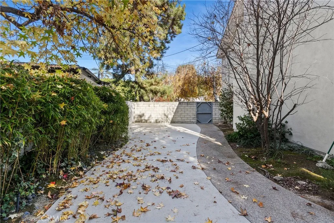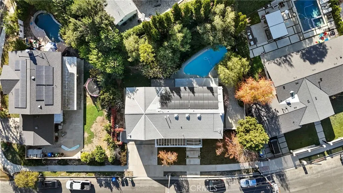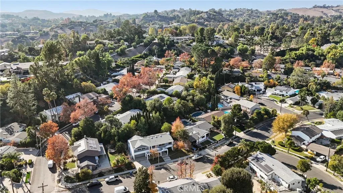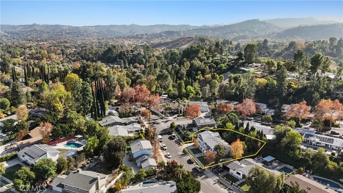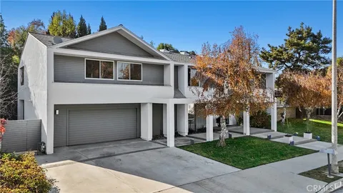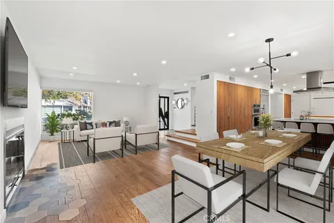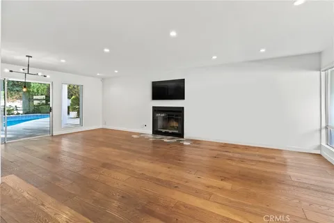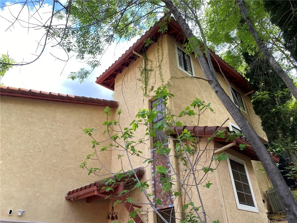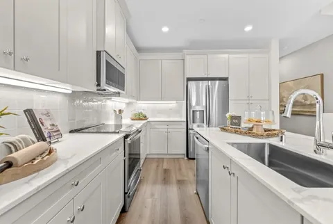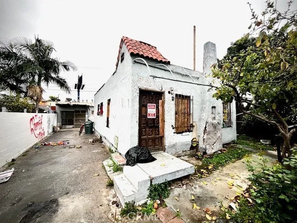5309 Blanco Ave, Woodland Hills, CA 91367
$1,749,999
Overview
5309 Blanco Ave, Woodland Hills
School District: Los Angeles Unified
Description
Stunning Mid-Century Modern Home with Heated Pool & Smart Features. Nestled west of Valley Circle, this breathtaking 6-bedroom, 4-bathroom home is the epitome of luxury and style. Spanning 3, 200 sq.
ft. on a generous 0.26-acre lot, this two-story mid-century modern gem showcases impeccable craftsmanship, engineered hardwood floors throughout, and endless amenities that make it truly one of a kind. As you step through the front door, youll be enchanted by the sophisticated living room featuring a cozy fireplace.
The open-concept dining area and gourmet chefs kitchen seamlessly lead to a lush, private backyard with a heated pool, creating the perfect space for entertaining or relaxing. The kitchen is a showstopper, boasting custom-built cabinetry, sleek white quartz countertops, an induction cooktop, a custom wood breakfast bar, and professional stainless steel appliances. The homes thoughtful layout includes 1 bedroom and 1 bathroom downstairs, ideal for a mother-in-law suite or guest quarters.
Upstairs, youll find 4 additional bedrooms, 3 bathrooms, and a massive family room with its own wet bar and separate spiral staircase entranceeasily usable as a separate unit. The luxurious primary suite features a spacious walk-in closet and an exquisite ensuite bath. This fully Smart Home is equipped with a Nest system and surround sound, offering convenience and cutting-edge technology.
High ceilings, sleek finishes, and large windows create a bright and airy ambiance throughout. Step outside to your own sexy, private oasis, complete with a sparkling heated pool and beautifully landscaped greenery. This home combines mid-century modern elegance with modern luxury, offering an unmatched living experience.
Some images are virtually staged e craftsmanship, engineered hardwood floors throughout, and endless amenities that make it truly one of a kind. As you step through the front door, youll be enchanted by the sophisticated living room featuring a cozy fireplace. The open-concept dining area and gourmet chefs kitchen seamlessly lead to a lush, private backyard with a heated pool, creating the perfect space for entertaining or relaxing.
The kitchen is a showstopper, boasting custom-built cabinetry, sleek white quartz countertops, an induction cooktop, a custom wood breakfast bar, and professional stainless steel appliances. The homes thoughtful layout includes 1 bedroom and 1 bathroom downstairs, ideal for a mother-in-law suite or guest quarters. Upstairs, youll find 4 additional bedrooms, 3 bathrooms, and a massive family room with its own wet bar and separate spiral staircase entranceeasily usable as a separate unit.
The luxurious primary suite features a spacious walk-in closet and an exquisite ensuite bath. This fully Smart Home is equipped with a Nest system and surround sound, offering convenience and cutting-edge technology. High ceilings, sleek finishes, and large windows create a bright and airy ambiance throughout.
Step outside to your own sexy, private oasis, complete with a sparkling heated pool and beautifully landscaped greenery. This home combines mid-century modern elegance with modern luxury, offering an unmatched living experience. Some images are virtually staged

