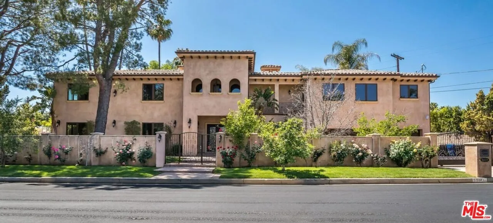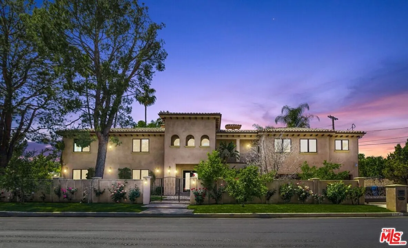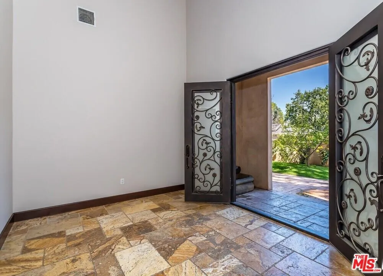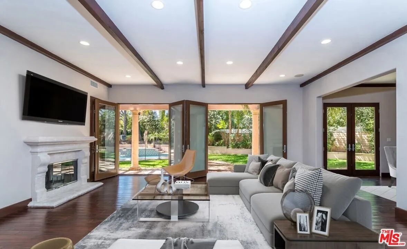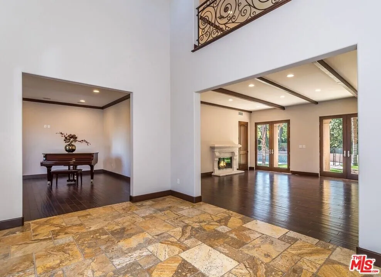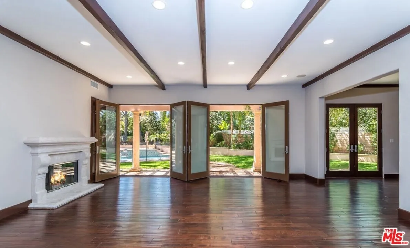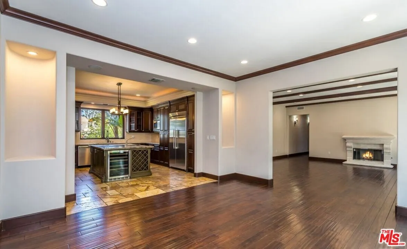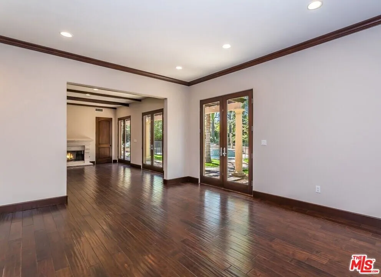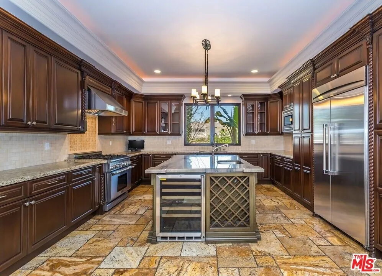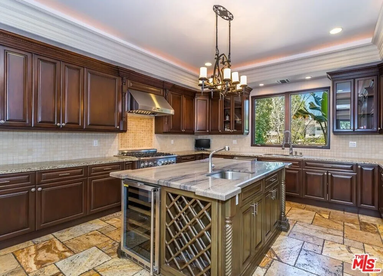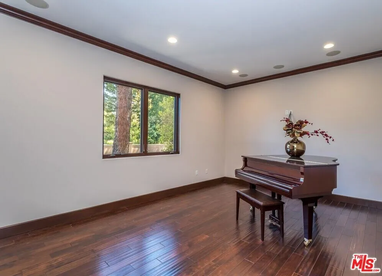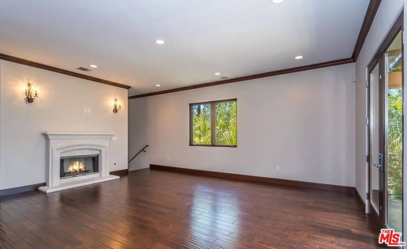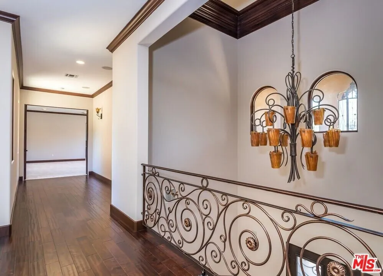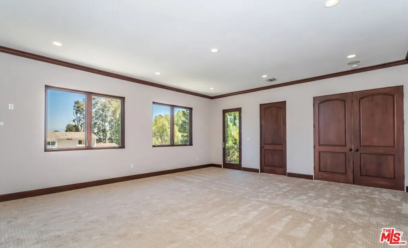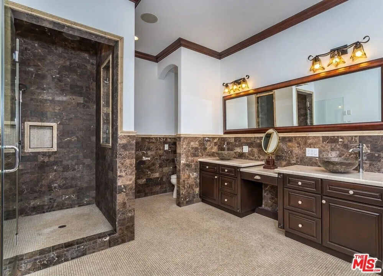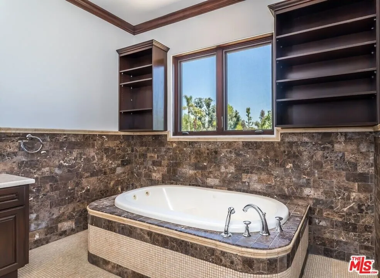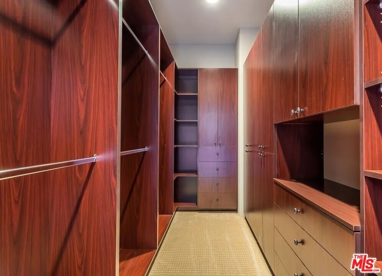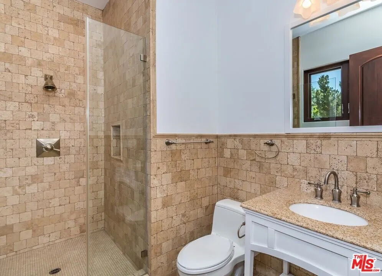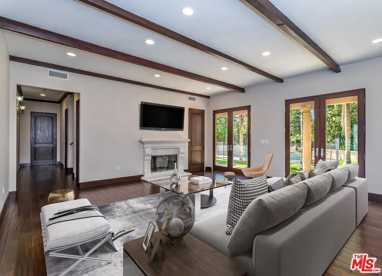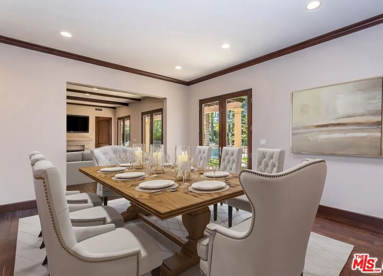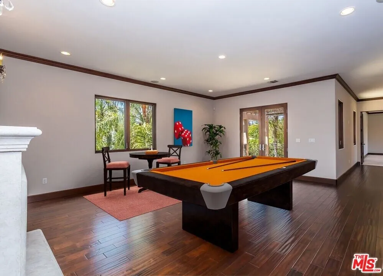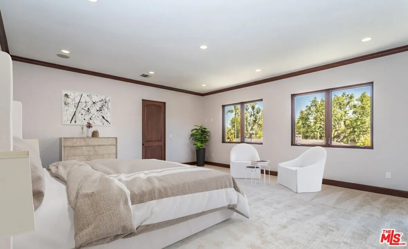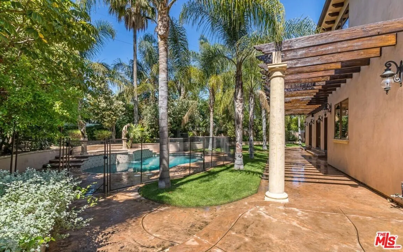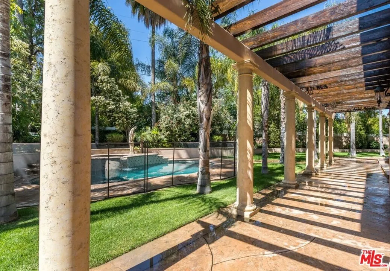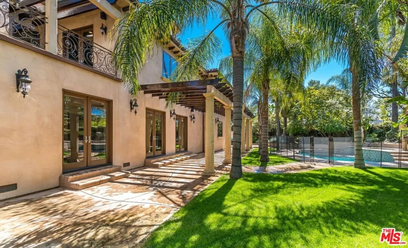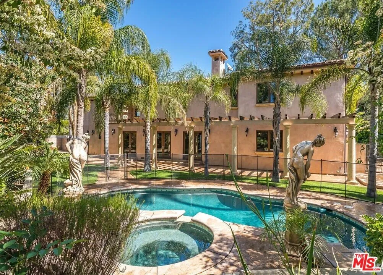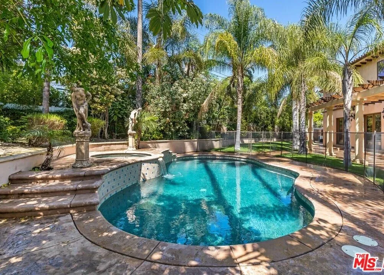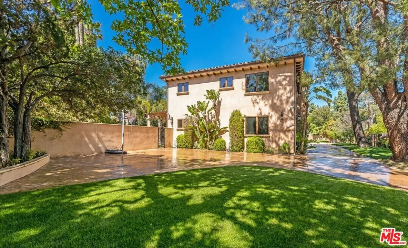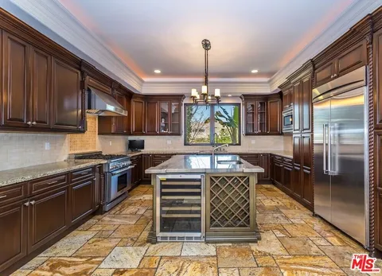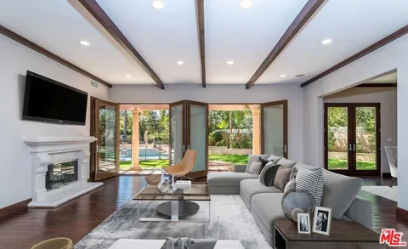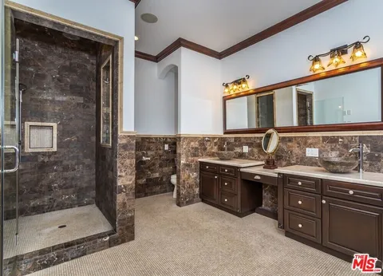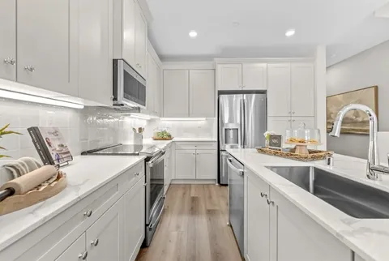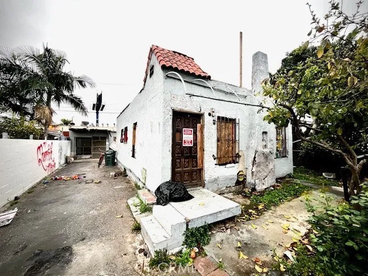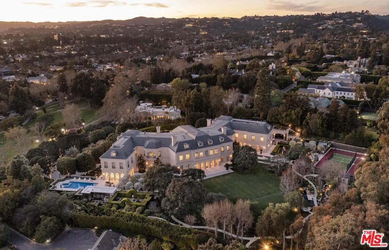5427 Genesta Ave, Encino, CA 91316
$3,700,000
Overview
5427 Genesta Ave, Encino
Description
Located in this prime area of Amestoy Estates is this amazing Private Mediterranean style estate property. Enter to the exceptional 2 story formal entryway enhanced with natural stone and custom iron doors. Open and bright with 2 Story ceilings throughout featuring exposed beams and crown molding.
Stone flooring is tastefully mixed with distressed wood flooring with a seamless flow throughout. The cooks kitchen has top of the line appliances, a huge center island with sink, built in wine storage and wine fridge and plenty of space on the stone counters and custom cabinets. The en-suite bedrooms are all spacious and the master should not be missed.
Featuring a custom bathroom with double sinks, large walk-in shower and huge bathtub plus 2 spacious walk-in closets. There's a large family room with fireplace and balcony. The entertainers backyard has a covered patio, sparkling pool and spa plus plenty of grassy yard.
This amazing home will not disappoint even the most discerning clients. Some of the photos are done with AI Virtual staging. molding.
Stone flooring is tastefully mixed with distressed wood flooring with a seamless flow throughout. The cooks kitchen has top of the line appliances, a huge center island with sink, built in wine storage and wine fridge and plenty of space on the stone counters and custom cabinets. The en-suite bedrooms are all spacious and the master should not be missed.
Featuring a custom bathroom with double sinks, large walk-in shower and huge bathtub plus 2 spacious walk-in closets. There's a large family room with fireplace and balcony. The entertainers backyard has a covered patio, sparkling pool and spa plus plenty of grassy yard.
This amazing home will not disappoint even the most discerning clients. Some of the photos are done with AI Virtual staging.

