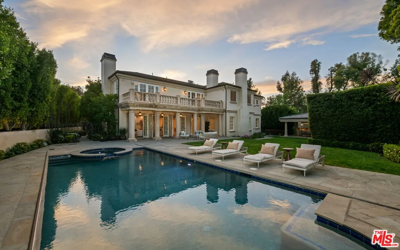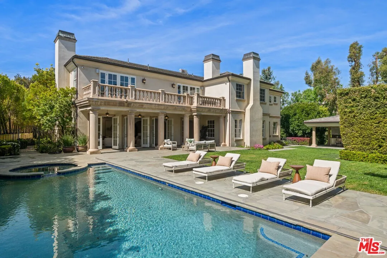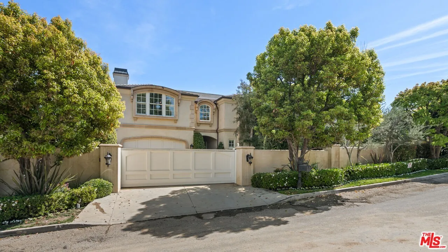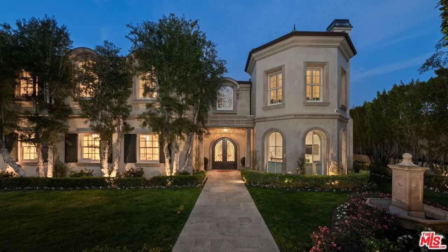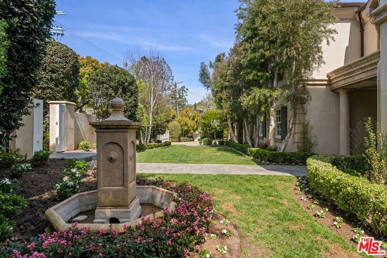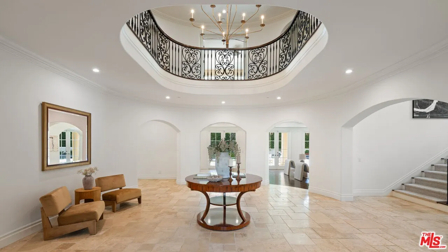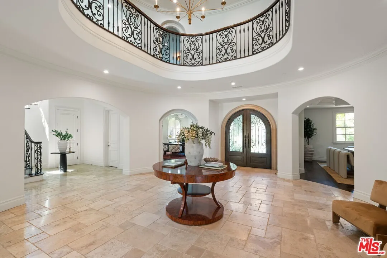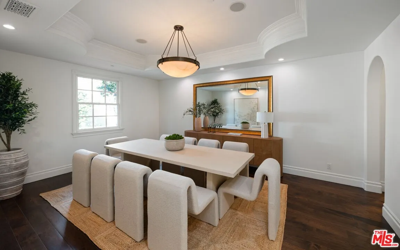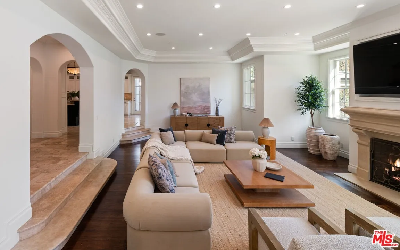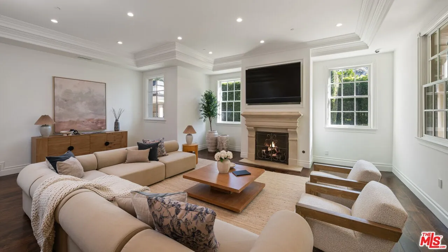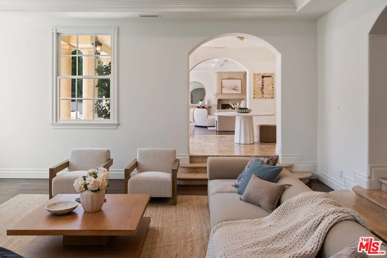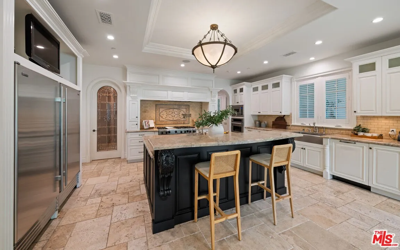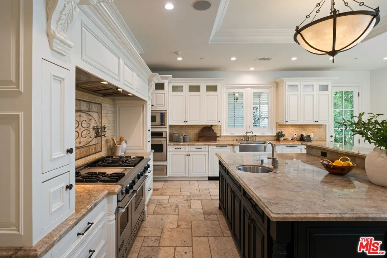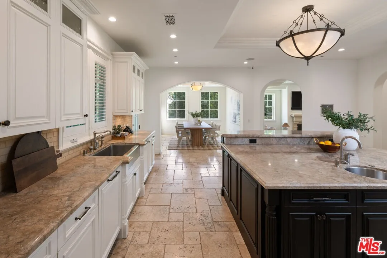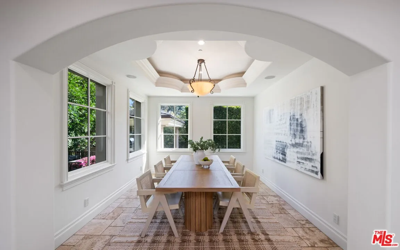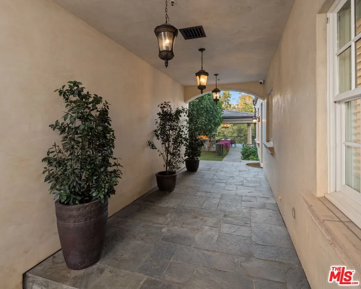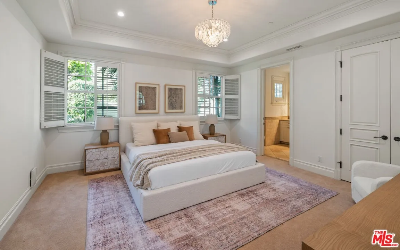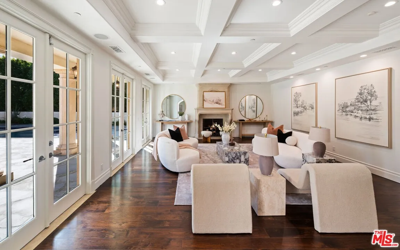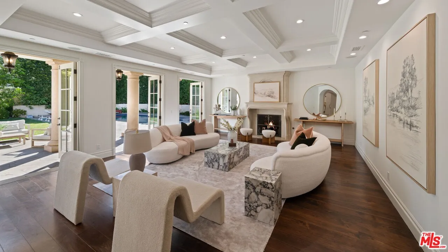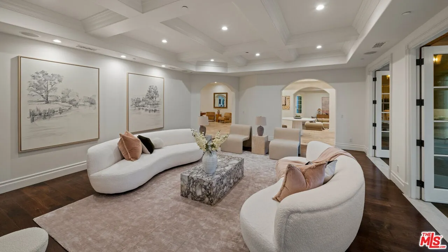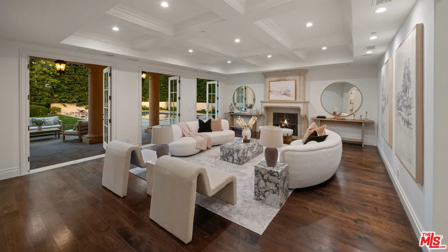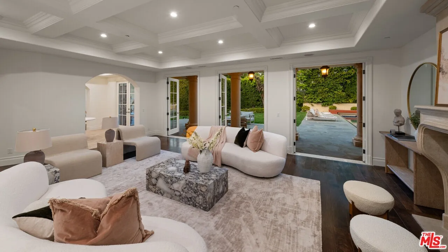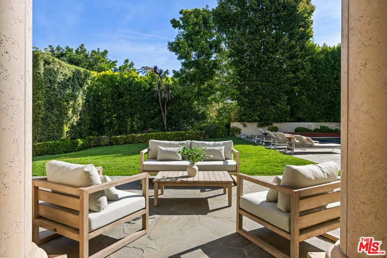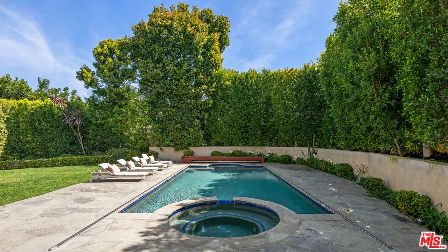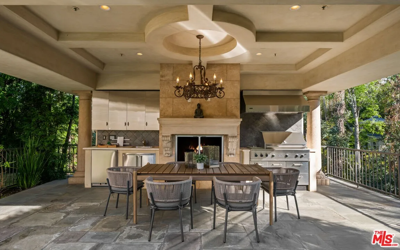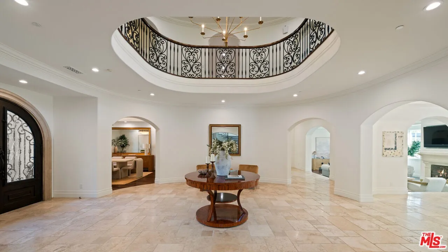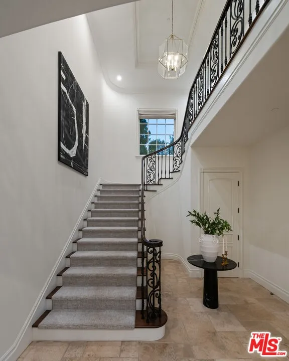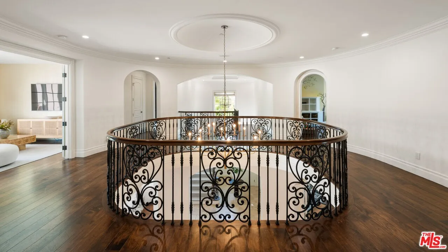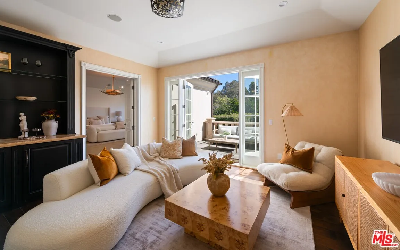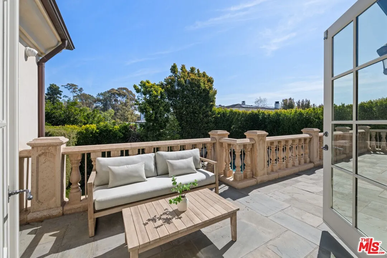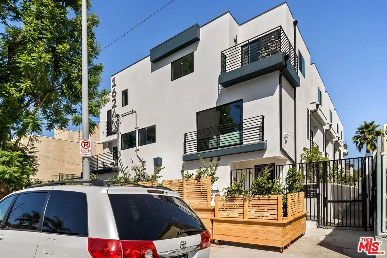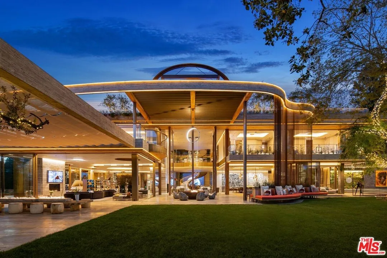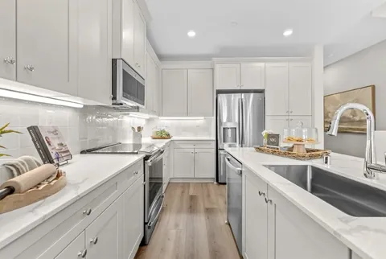630 N Bonhill Rd, Los Angeles, CA 90049
$9,500,000
Overview
630 N Bonhill Rd, Los Angeles
Description
Behind gates, this secluded estate is enveloped by towering hedges on a half-acre-plus lot, creating a serene and tranquil retreat. Set within lush, tree-filled grounds in a picturesque canyon setting, this exceptionally crafted home seamlessly blends timeless elegance with modern luxury. Expansive grassy lawns, vibrant gardens, and a resort-like atmosphere make it ideal for both relaxation and entertaining.
A circular rotunda grand foyer entry welcomes you with soaring ceilings and intricate detailing, setting the tone for the refined interiors. Impeccable coffered ceilings, rich custom millwork, and tasteful finishes define the formal living and dining rooms, while the main-floor library with a fireplace and a step-down family room offer inviting spaces to unwind. The fabulous cook's kitchen, complete with top-tier appliances and a generous breakfast room, flows seamlessly into spacious entertaining patios, a pool, spa, and a cabana with a fireplace and outdoor kitchenall surrounded by lush greenery for a peaceful escape.
With seven spacious bedrooms, including a full gym, media room, lavish owner's suite with a terrace, sitting room, fireplace, and dual custom walk-in closets, this home delivers unparalleled comfort and sophistication. A large, gated motor court provides ample parking, enhancing the estate's effortless luxury. Located just moments from town yet offering complete seclusion, this extraordinary residence embodies quality, elegance, and charm, designed for seamless indoor-outdoor living and entertaining.
Expansive grassy lawns, vibrant gardens, and a resort-like atmosphere make it ideal for both relaxation and entertaining. A circular rotunda grand foyer entry welcomes you with soaring ceilings and intricate detailing, setting the tone for the refined interiors. Impeccable coffered ceilings, rich custom millwork, and tasteful finishes define the formal living and dining rooms, while the main-floor library with a fireplace and a step-down family room offer inviting spaces to unwind.
The fabulous cook's kitchen, complete with top-tier appliances and a generous breakfast room, flows seamlessly into spacious entertaining patios, a pool, spa, and a cabana with a fireplace and outdoor kitchenall surrounded by lush greenery for a peaceful escape. With seven spacious bedrooms, including a full gym, media room, lavish owner's suite with a terrace, sitting room, fireplace, and dual custom walk-in closets, this home delivers unparalleled comfort and sophistication. A large, gated motor court provides ample parking, enhancing the estate's effortless luxury.
Located just moments from town yet offering complete seclusion, this extraordinary residence embodies quality, elegance, and charm, designed for seamless indoor-outdoor living and entertaining.

